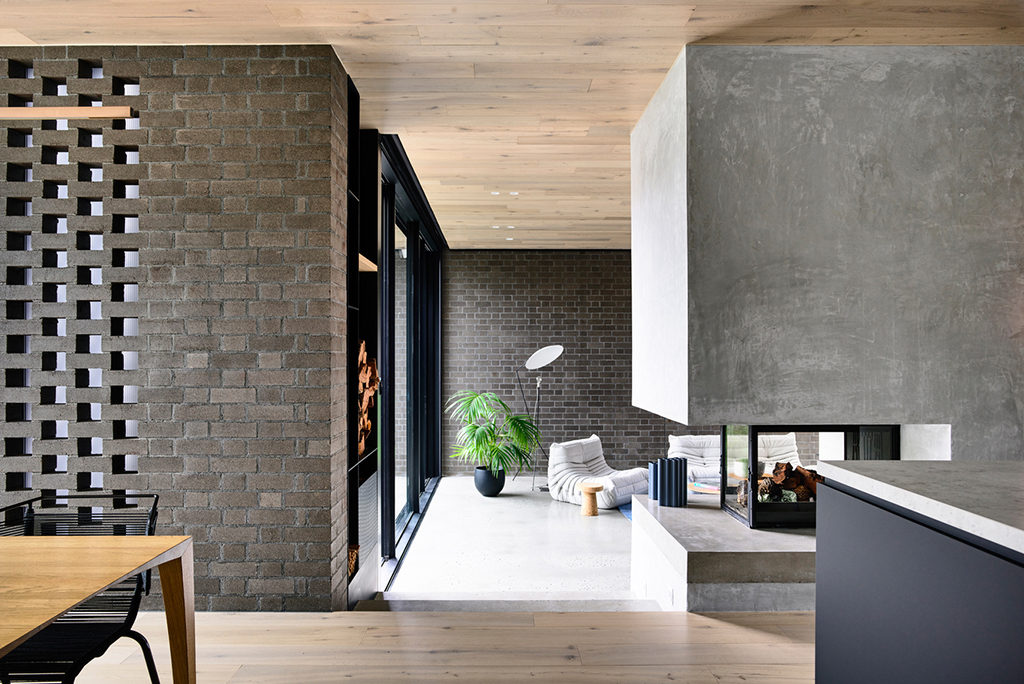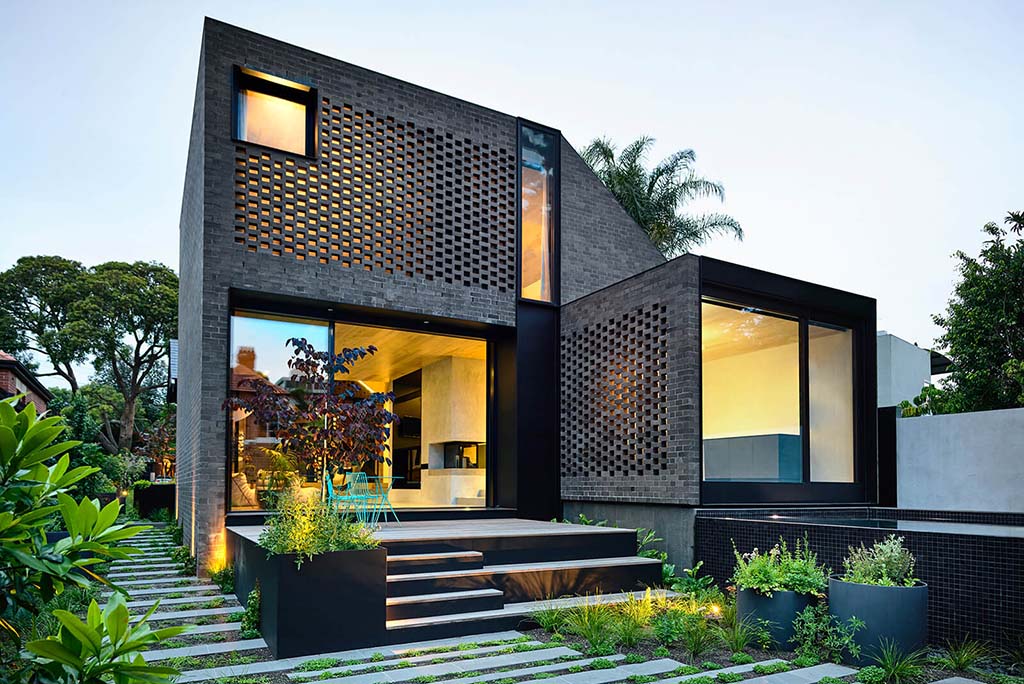Discover a home in St Kilda Victoria, designed by Jackson Clements Burrows Architects, that combines heritage with contemporary design.
Shortlisted in the 2018 Australian Interior Design Awards – Residential Design category, works on the heritage residence incorporated the addition of a contemporary two-storey addition.
The addition has been deliberately separated from the original residence by a glazed link and courtyard so that heritage features can be conserved and new work reflects a twentieth century modernist aesthetic.

The new geometric forms of the addition have been designed to maximise natural light and ventilation, as well as frame views of the garden.
Materials utilised in the new extension are subtle and refined, including, exposed brick, steel and timber.
Click here to view images and floor plans of the project, featured in archdaily.com
- Article: Vanessa Couzens
- Image 1: Addition to the rear of the York Street residence designed by Jackson Clements Burrows Architects in St Kilda Victoria.
- Image 2: Interior of addition to the York Street residence designed by Jackson Clements Burrows Architects
- Photographer: Derek Swalwell


