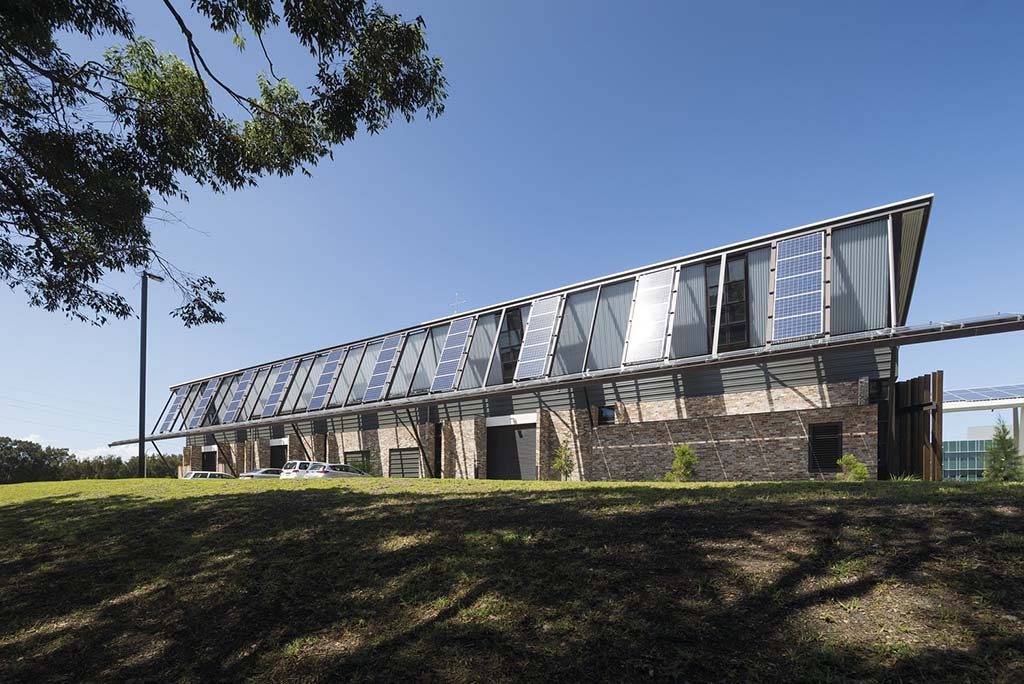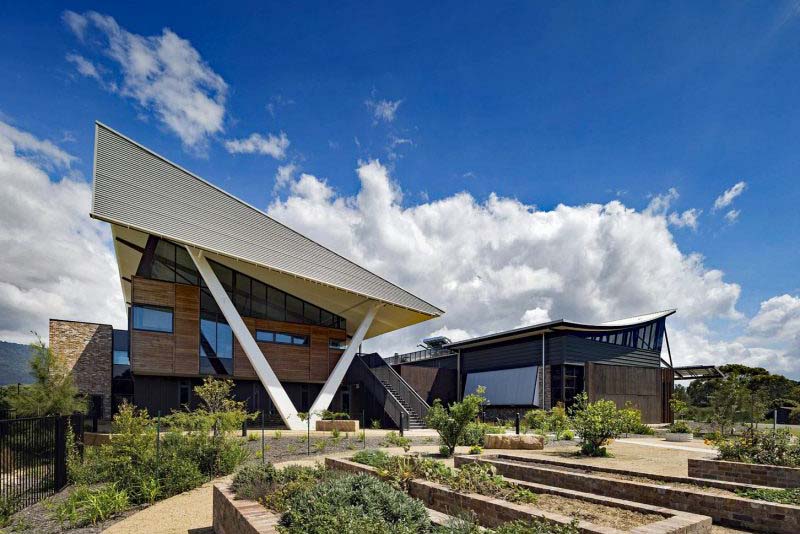What is the Living Building Challenge?
The Living Building Challenge is the world’s most rigorous proven performance standard for sustainable buildings.
Certification is dependant upon the performance of the building over a 12 month period – after building completion. Unlike many other sustainability rating systems, where certification can be achieved just on anticipated performance.
What is the Living Building Challenge ethos?
The challenge is to create regenerative spaces that connect occupants to light, air, food, nature, and community.
Buildings should be self-sufficient and remain within the resource limits of their site. Living Buildings should also produce more energy than they use and collect and treat all water on site.
How are Living Building Challenge buildings assessed?
There are seven categories that are assessed:
1. Place
2. Water
3. Energy
4. Health and Happiness
5. Materials
6. Equity
7. Beauty
Are there Living Building Challenge buildings in Australia?
There are now a few completed projects in Australia with Living Building Challenge certification.
The first to achieve certification in Australia (and third outside of the USA), was the Sustainable Buildings Research Centre (SBRC), built for the University of Wollongong in NSW, completed in 2013.

Designed by COX Richardson Architects, the project won the Australian Institute of Architects NSW Awards 2015 – Sustainable Architecture.
The education and education facility brings together students, researchers and industry to assist in the rapid decarbonisation of our built environment.
Sustainable features incorporated into the design of the facility include:
– Landscape designed to restore indigenous vegetation to the area, particularly those species used by the indigenous people.
– Principles of permaculture incorporated into the design of gardens
– Edible plants provided in gardens
– Green roofs
– Easy access to public transport to reduce car usage
– Provision of bike facilities and walking paths
– Rain water harvested, with future plans to utilise grey-water for toilets / urinals
– Low water use fittings and fixtures
– On site black water treatment and treated water utilised for irrigation
– Passive solar design to reduce energy needs
– Photovoltaic panels for on-site renewable energy generation
– Energy sharing with neighbouring accommodation
– Energy exported to the grid whenever there is a surplus
– Natural ventilation maximised
– Visual connections with surrounding green space / views
– Natural daylighting
– Access to the extensive landscaped grounds
– Materials selected for low carbon footprint, health and well-being of occupants
– Biophilic design principles applied to the design of the facility
– Principles of aesthetics based on natural forms applied to the design of the facility.
CLICK HERE to visit the Living Future Institute Australia Projects page.
• Article: Vanessa Couzens
• Image 1: A view of part of the SBRC surrounds (Image Source: Green Magazine)
• Image 2: A view of some of the PV panels that generate energy for use in the buildings and its surrounds (Image Source: COX Architecture)


