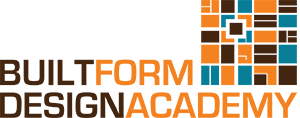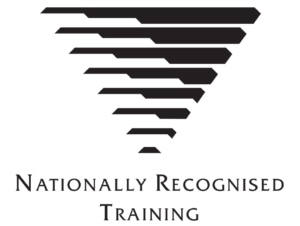Have you always dreamed about working alongside an architect or a building designer, working on crafting beautiful houses? This is a new qualification, and it could be just what you have been looking for.
This is a nationally accredited training course that teaches you the skills required to support the architect or building designer. And may require you to work on a variety of projects including high rise commercial projects under the supervision of a licenced building designer or architect.
The role of the draftsperson includes using building information modelling software (3D CAD) that is current industry standard, to produce drawings and documentation required by clients for the planning and building approval process. As part of this certification you will have the option of learning either Revit or ArchiCAD.
As a draftsperson, you will be required to carry out research and apply relevant information to drawings and reports from other professionals, including compliance requirements relevant to the specific projects.
You will also be required to provide administrative support to the design team including data collection and storage, and file management.


