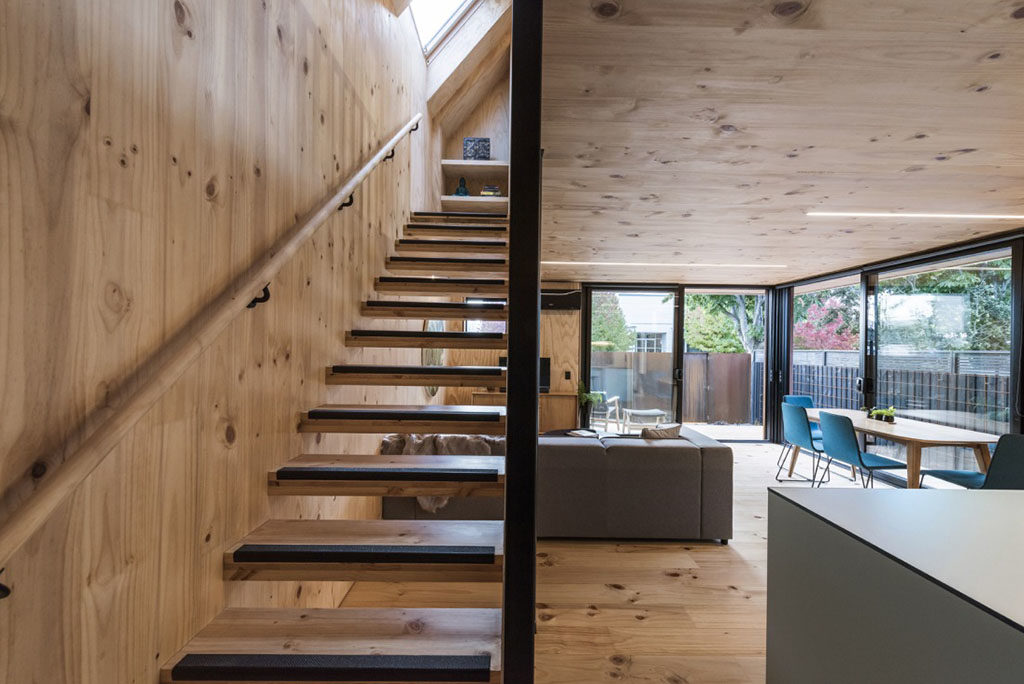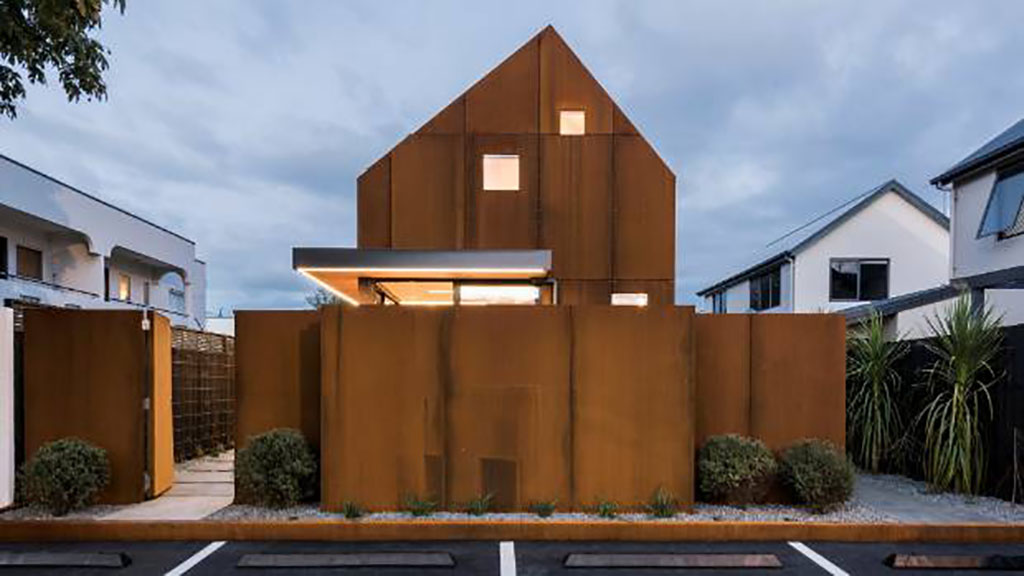This issue Out of the Box features Octobers’ 2017 ADNZ | Resene Architectural Design SUPREME AWARD winner, two attached inner-city Christchurch cottages, designed by Coll Architecture.
The driving force behind design decisions for the residences was to create homes that are energy efficient, sustainable and durable. The design also rejects a growing trend to create ever larger houses. Instead they are a compact 74sqm each.
Materials that require no maintenance were deliberately chosen for the residences. For instance, the exterior has Corten Steel cladding and internally floors, walls and ceilings are lined with ply and cross-laminated timber.

The house lit by LED lighting, aiding in the reduction of energy use and follows the brief for using products that have longevity.
Fibreglass window and door frames were chosen over aluminium for their thermal efficiency and the placement of windows and skylights were carefully considered to create a ‘chimney effect’ drawing heat through lower levels to the upper floor. In summer the heat is naturally vented through skylights and in winter heat is drawn through holes placed in the gable ceiling for recirculation internally via a low wattage fan.
Overall the ‘Madras Street’ residences provide a template for inner city living that is well worth emulating, proving big is not better and that careful design can be environmentally responsive without losing aesthetics.
Click here to view a great collection of images and floor plans of the project. (Note: the linked article is in German and will need to be translated if you want to read the written content).
- Article: Vanessa Couzens
- Image 1: The street front of ‘Madras Street’ by Mitchell Coll of Coll Architecture. (Sourced from Coll Architecture, Photographer: Stephen Goodenough)
- Image 2: Living space in one of the ‘Madras Street’ residences (Sourced from Coll Architecture, Photographer: Stephen Goodenough)


