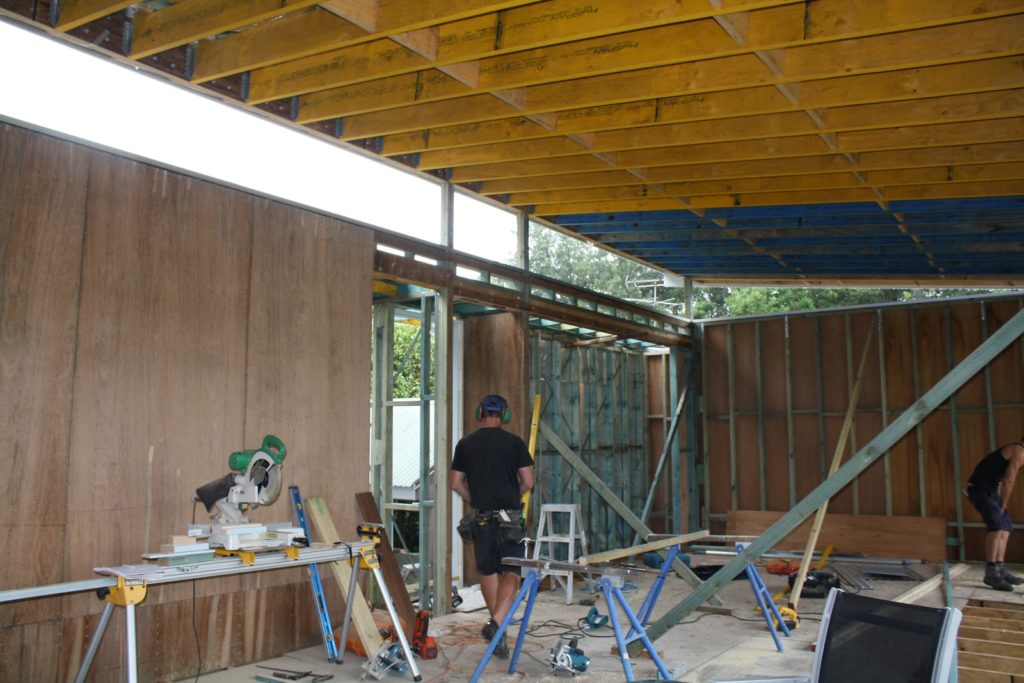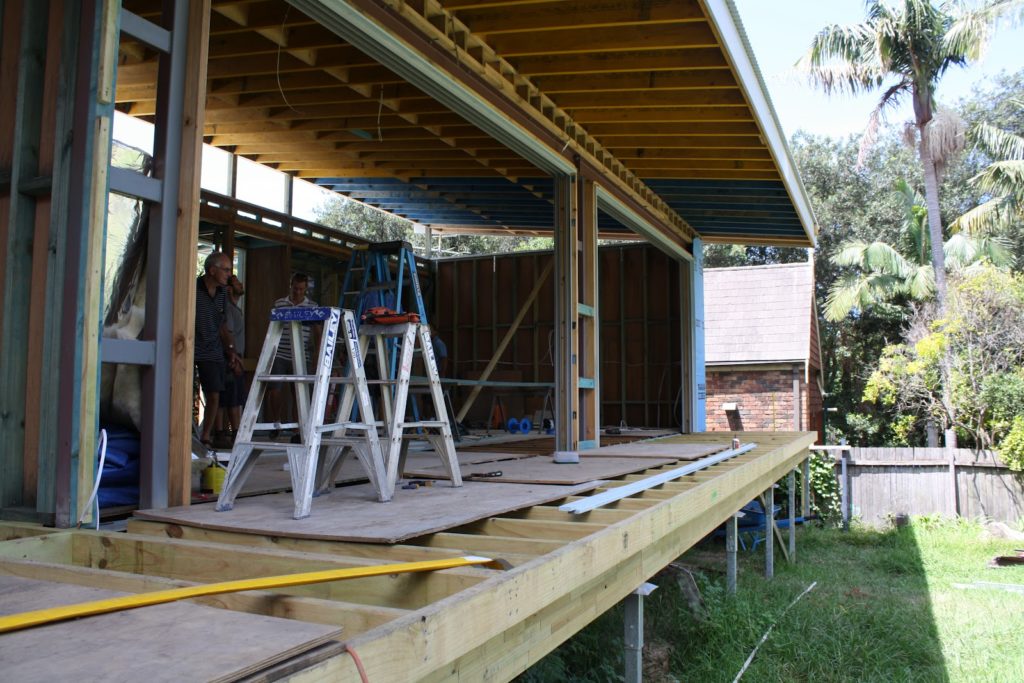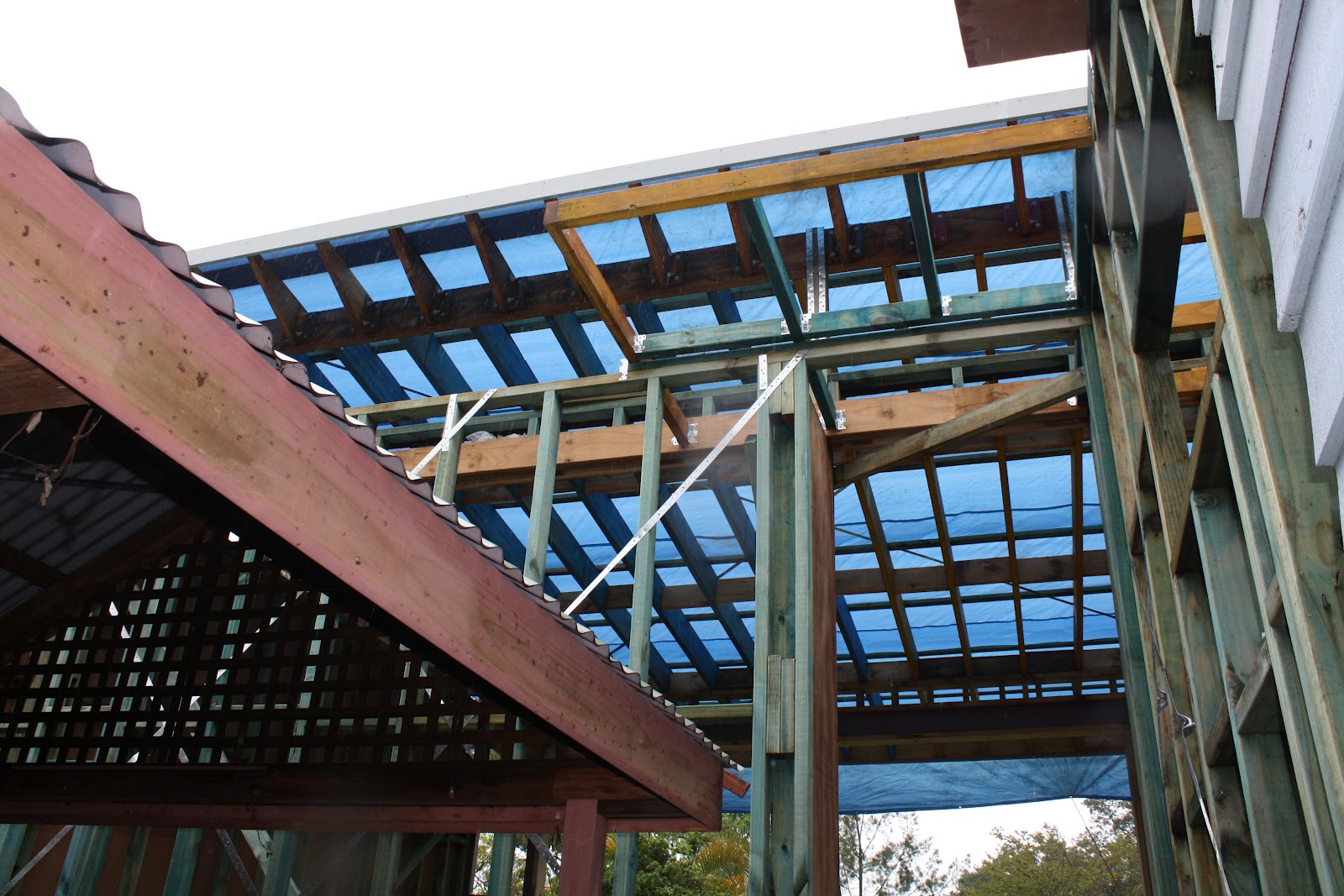What lies beneath…..
Just about every suburb has building works going on at the moment. Renovations, new houses, granny flats or even the big monster size apartment buildings. There seems to be little in between!
As a budding building designer, all this building work is a great opportunity to see what is going on underneath the cladding of a building.
You can look up books that show you how buildings are framed up for various parts of the work:
- Framing up for concrete pour
- Framing up for external walls
- Internal walls
- Roof framing
- Windows
- First floor

However, most people find it difficult to understand details from drawings. It is a skill that you will develop and build up during your career.
Being able to look at a building under construction is a fantastic way to get a really good understanding of what is really going on under all the cladding.
Having a good understanding about framing allows you freedom with your designs as you have an understanding of what can be built.
Anything can be built if you throw enough money at it
Most people do not have an endless supply of money, though. Therefore, we normally have to limit what we do to the regular tradesmen on a building site, most specifically the carpenter. So, if your designs allow for simple carpentry techniques to be applied, it generally helps keep the construction cost down.
A few years ago I asked a builder if I could spend a day on site helping to build frames. He agreed. And, although I already knew quite a bit about construction, it gave me a totally different perspective, and depth of knowledge of how the frames are put together.
Before going to site I spent a few days looking through some carpentry books including, Andy Engel’s Carpentry Complete- Expert advice from start to finish, image above is from this text.
What to look for on a construction site
My aim was to try and work out from the variation in the framing what was going on within the building. It was great, because realistically when you look at wall framing there doesn’t seem to be much variation. However, when you look closely:
- Sometimes there are two studs together eg, at corners of interior walls, and where they meet an exterior wall and strengthening walls behind big TV’s, basins, cabinets etc.
- Sometimes only one- a straight run of wall
- Sometimes there is plywood sheeting- meaning these walls have bracing
- There is generally variation in the timber used for various elements
- Window framing is interesting as the framing changes depending on the type of loads above the window.
- Fixed glass windows require heavy beams over the top to ensure all the loads are picked up by the framing and not resting on the window, as this would cause windows the buckle and crack (or failing even more spectacularly).

These are some of the things you should be looking out for when you walk past a building site with the building framing clearly visible.
If there is any construction work near you have a close look at what is going on and see if you can identify any of these things.
If it is safe to do so, ask the builder if you can have a look around. Most don’t like to do this unless you have a ‘white card’. Which may be a good idea if you are wanting to go on site (you can even apply for one now).
 Post a photo, and share any questions you may have.
Post a photo, and share any questions you may have.
This is a great way to fast track your understanding of construction. These days every one has a camera with them at all times (your smart phone), so there is no excuse.
And most of all have fun.


