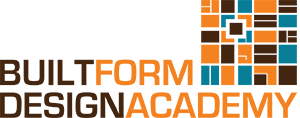CPP40121 Certificate IV in Residential Drafting
Have you always dreamed about working alongside an architect or a building designer, working on crafting beautiful houses? This is a new qualification, and it could be just what you have been looking for.
This is a nationally accredited training course that teaches you the skills required to support the architect or building designer. And may require you to work on a variety of projects including high rise commercial projects under the supervision of a licenced building designer or architect. Read more
| CPP40121 Certificate IV in Residential Drafting : Online | |
| Course Duration: Flexible, Self Paced
(equivalent to 1.5 years Part Time) |
|
| Course intake: New enrolments monthly |
| |
Course information: |
| Who can I potentially work for: |
|
|
|
|
|
|
|
|
|
CPP50921 Diploma of Building Design
Have you always dreamed about becoming a building designer, and applying your creativity to the built environment? This qualification could be just what you have been looking for.
This is a nationally accredited training course that teaches you the skills required to design small scale buildings, and may require you to work on a variety of projects including high rise commercial projects under the supervision of a registered architect. Read more
| CPP50921 Diploma in Building Design : Online | |
| Course Duration: Flexible, Self Paced
(equivalent to 3 years Part Time) |
|
| Course intake: New enrolments daily |
| |
Course information: |
| Who can I potentially work for: |
|
|
|
|
|
|
| Software: ArchiCAD Architectural Design Software | |
| Award: BFDA Statement of Attendance
Delivery: Online delivery |
|
| Course duration: Flexible, Self Paced, 8 week structure (6 month enrolment) | |
| |
Course intake: This course will be available Feb 2022 |
| Who is this course for: |
|
|
|
|
The general outline of the course is as follows:
- The ArchiCAD interface – template, new project, saving, setup of the work environment (working units, dimension units), turn grid on and off, create your own grid system
- Modelling in ArchiCAD – the tool box, walls, slabs, doors, windows
- Modelling the roof – a roof and other 3D objects
- 3D elements – using the Mesh tool, morph tool and shell tool to make the model come to life
- Documentation – views, scale, pen sets, model views, schedules, dimensions
- 2D elements – adding 2D elements to your drawings
- The Navigator – setting up the Navigator
- Publishing – master layouts, layouts, drawings, publishing the project, for tablets and smartphones
- Complex profiles – sections and elevations
- Visualisation – textures and materials, light settings, camera settings
- Shadows and shadow diagrams – and 3D document
- Animation – creating a flythrough
BIM/CAD COURSES
Is the future leaving you behind?
Stay ahead of technology with our BIM/ CAD workshops
We offer Step by Step instruction on how to model a residential project from start to finish. By the end of this short course you will have created a set of drawings to the level of a Development Application stage.
Cpd short courses
Understanding The Basics
are structured to offer insights into some of the skills used by designers.
Our CPD short courses are designed to teach a range of design skills to architects and building designers that will allow them to expand the services they offer their clients.
The courses require students to listen to recorded videos, research information and hand in assessments for marking and feedback. Read more
Courses:
| |
Design Elements and principles |
| Colour Essentials – Getting White Right | |
| |
Developing a concept |
| Select materials for kitchens, bathrooms and laundries | |
| How to ‘read’ plans | |
| How to layout a kitchen, bathroom and laundry |
Courses:
| |
Design Elements and principles |
| Colour Essentials – Getting White Right | |
| |
Developing a concept |
| Select materials for kitchens, bathrooms and laundries | |
| How to ‘read’ plans | |
| How to layout a kitchen, bathroom and laundry |
DESIGN ESSENTIALS SHORT COURSES
Thinking about undertaking a DIY project or just want to know more about design?
Why not ‘take a design break’ and pick up some new skills and knowledge.
EASY TO LISTEN TO, AT ANY TIME ON PHONE, ON TRAIN, ON THE BEACH ….
These courses are perfect for anyone who is looking for creative inspiration as they embarking on a renovation project. The subject covered by these courses are designed to help you understand the processes involved in successfully designing and building spaces. Read more

