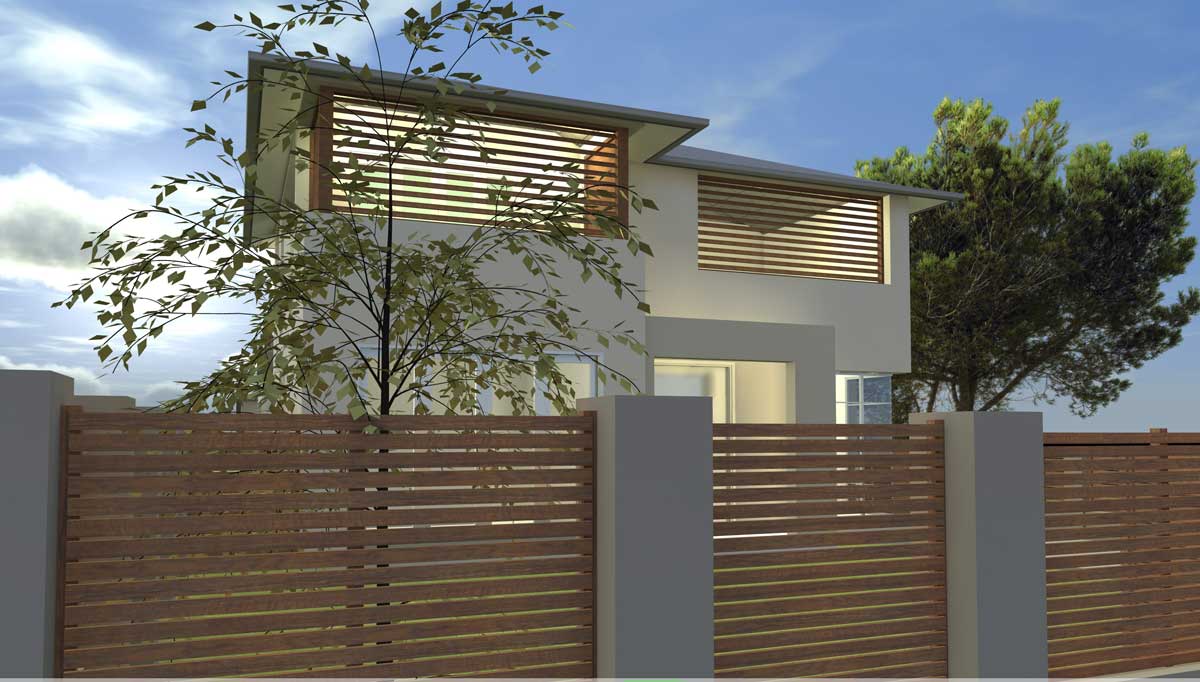
We offer Step by Step instruction on how to model a residential project from start to finish. By the end of this short course you will have created a set of drawings to the level of a Development Application stage.
Delivery: Online
Cost: $ 1200
This course is currently unavailable
Duration: Flexible, Self Paced, 8 week structure (6 month enrolment)
This course is for the ArchiCAD novice. No previous experience working with CAD is necessary. In this course, we will cover all the basic concepts required to use ArchiCAD, give you the foundations you need to use ArchiCAD in your projects.
This course is for builders, building designers or architects. Or anyone that wants to be able to produce drawings in ArchiCAD.
You will also have access to educators, live weekly webinars, with Question and Answer sessions, and one on one sessions if required.
The general outline of the course is as follows:
1. The ArchiCAD interface – template, new project, saving, setup of the work environment
(working units, dimension units), turn grid on and off, create your own grid system
2. Modelling in ArchiCAD – the tool box, walls, slabs, doors, windows
3. Setting up storeys and levels
4. Modelling the roof – a roof and other 3D objects
5. Creating your own materials and finishes
6. Documentation – views, scale, pen sets, model views, schedules, dimensions
7. 2D elements – adding 2D elements to your drawings
8. The Navigator – setting up the Navigator
9. Publishing – master layouts, layouts, drawings, publishing the project
10. Complex profiles – for accurate detailing
Delivery: Online
Cost: $ 1200
This course is currently unavailable
Duration: Flexible, Self Paced, 8 week structure (6 month enrolment)
This course is for the ArchiCAD novice. No previous experience working with CAD is necessary. In this course, we will cover all the basic concepts required to use ArchiCAD, give you the foundations you need to use ArchiCAD in your projects.
This course is for builders, building designers or architects. Or anyone that wants to be able to produce drawings in ArchiCAD.
You will also have access to educators, live weekly webinars, with Question and Answer sessions, and one on one sessions if required.
The general outline of the course is as follows:
1. The ArchiCAD interface – template, new project, saving, setup of the work environment
(working units, dimension units), turn grid on and off, create your own grid system
2. Modelling in ArchiCAD – the tool box, walls, slabs, doors, windows
3. Setting up storeys and levels
4. Modelling the roof – a roof and other 3D objects
5. Creating your own materials and finishes
6. Documentation – views, scale, pen sets, model views, schedules, dimensions
7. 2D elements – adding 2D elements to your drawings
8. The Navigator – setting up the Navigator
9. Publishing – master layouts, layouts, drawings, publishing the project
10. Complex profiles – for accurate detailing
If you have any enquiries feel free to talk to us!
![]() info@bfda.edu.au
info@bfda.edu.au
![]() 02 9589 2342
02 9589 2342
Error: Contact form not found.
Please provide details about any problem you encountered or suggestions you might have. Thank you!